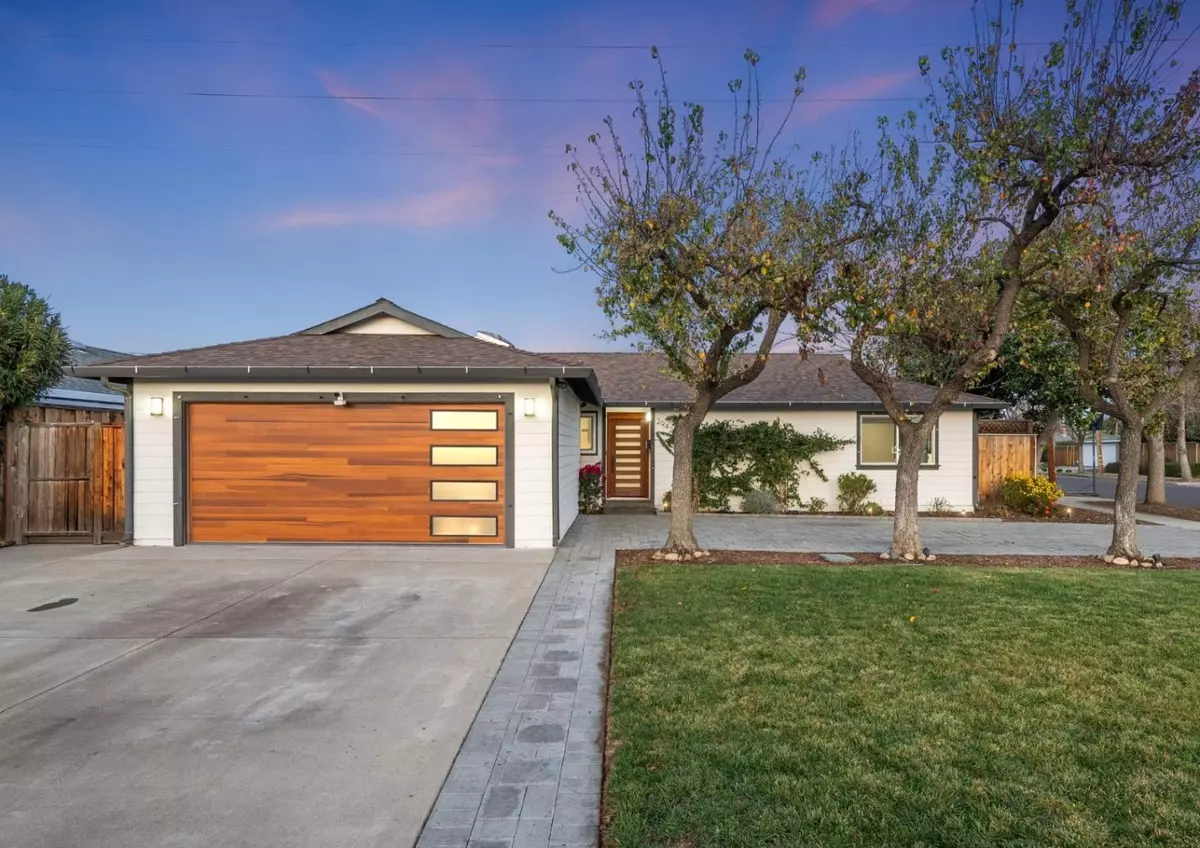$1,810,333
$1,598,000
13.3%For more information regarding the value of a property, please contact us for a free consultation.
3 Beds
2 Baths
1,248 SqFt
SOLD DATE : 02/18/2025
Key Details
Sold Price $1,810,333
Property Type Single Family Home
Sub Type Single Family Home
Listing Status Sold
Purchase Type For Sale
Square Footage 1,248 sqft
Price per Sqft $1,450
MLS Listing ID ML81991277
Sold Date 02/18/25
Style Modern / High Tech,Ranch
Bedrooms 3
Full Baths 2
Year Built 1956
Lot Size 7,708 Sqft
Property Sub-Type Single Family Home
Property Description
Situated in the highly desirable Doerr Park / Cambrian neighborhood - This home has been fully renovated with high-end designer finishes throughout and features a fantastic open floor plan. As you walk through the front door you will find a great room encompassing your kitchen, dining and living area - perfect for entertaining. The kitchen has been completely remodeled with custom white-shaker style cabinetry, marble countertops, stainless-steel appliances, Italian marble waterfall island, and designer backsplash tile! Large primary bedroom with custom accent wall, a huge walk-in closet, and en-suite bathroom. Both bathrooms have been completely remodeled to resemble a spa-like environment. Two additional generously sized bedrooms, one of which could be perfect for a home office. As you walk through the sliding glass doors to the backyard you will find your oasis / retreat - highlighted by a sprawling low maintenance yard with artificial turf, an outdoor gas fireplace, and lighting - Plentiful amount of room to entertain, for the kids to play, or the pets to roam! The corner lot provides ample space for an addition if desired. Close to Doerr Park, Shopping + Restaurants, Commute Routes, Tech Giants, and so much more! Highly acclaimed public schools! Do not miss this one!
Location
State CA
County Santa Clara
Area Willow Glen
Zoning R1-8
Rooms
Family Room Kitchen / Family Room Combo
Dining Room Dining Area, Dining Bar, Eat in Kitchen
Kitchen Cooktop - Gas, Countertop - Marble, Dishwasher, Exhaust Fan, Garbage Disposal, Hood Over Range, Island, Microwave, Oven Range, Refrigerator
Interior
Heating Central Forced Air
Cooling Central AC
Flooring Laminate, Tile
Fireplaces Type Insert, Living Room
Laundry In Garage
Exterior
Exterior Feature Back Yard, Fenced, Low Maintenance, Outdoor Fireplace
Parking Features Attached Garage, Off-Street Parking, On Street, Parking Area, Room for Oversized Vehicle
Garage Spaces 2.0
Fence Fenced Back
Utilities Available Public Utilities
Roof Type Composition
Building
Story 1
Foundation Concrete Slab
Sewer Sewer - Public
Water Public
Level or Stories 1
Others
Tax ID 442-40-001
Horse Property No
Special Listing Condition Not Applicable
Read Less Info
Want to know what your home might be worth? Contact us for a FREE valuation!

Our team is ready to help you sell your home for the highest possible price ASAP

© 2025 MLSListings Inc. All rights reserved.
Bought with Gurjeet Rai • Doorlight Inc
GET MORE INFORMATION
Managing Broker | REALTOR | License ID: 02080040
+1(925) 413-1849 | kenneth@jcastlegroup.com






