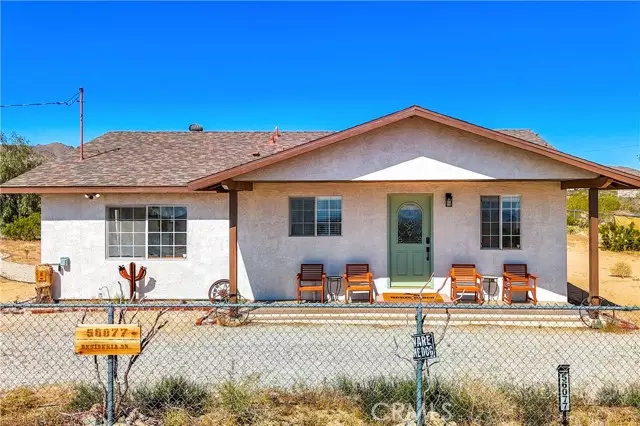$360,000
$350,000
2.9%For more information regarding the value of a property, please contact us for a free consultation.
3 Beds
1.5 Baths
1,216 SqFt
SOLD DATE : 02/20/2025
Key Details
Sold Price $360,000
Property Type Single Family Home
Sub Type Single Family Residence
Listing Status Sold
Purchase Type For Sale
Square Footage 1,216 sqft
Price per Sqft $296
MLS Listing ID CRJT25008001
Sold Date 02/20/25
Bedrooms 3
Full Baths 1
Half Baths 1
HOA Y/N No
Year Built 1958
Lot Size 2.000 Acres
Acres 2.0
Property Sub-Type Single Family Residence
Property Description
Discover the peaceful charm of Landers with this delightful three-bedroom, two-bathroom home located on a sprawling two-acre, fully fenced property. This inviting residence is complemented by a practical carport and a versatile barn/shed, perfect for storage or a creative space. Step inside to a welcoming living room featuring tile flooring, abundant natural light, and two ceiling fans, creating a comfortable atmosphere that flows seamlessly into the well-appointed kitchen. Here, butcher block counters and sleek cabinetry pair with stainless steel appliances and a stylish vent hood, setting the stage for culinary adventures. The adjacent dining room, with its tiled floors and convenient display cabinets, opens out to the yard through sliding glass doors, offering easy access to outdoor living. The home's sleeping quarters include a master bedroom, a grand double-door entry, wood-look flooring, ample windows, and a large closet. A nearby full bathroom serves this room, maintaining a cohesive feel throughout the home. The two additional bedrooms, both bathed in natural light, share a well-maintained bathroom with a single sink vanity and a tiled shower/tub combo. Outside, the level lot invites endless possibilities. Whether you envision hosting gatherings, indulging in hobbies, or
Location
State CA
County San Bernardino
Zoning HV/S
Interior
Interior Features In-Law Floorplan, Breakfast Bar, Updated Kitchen
Heating Forced Air, Central
Cooling Ceiling Fan(s), Central Air
Flooring Tile, Vinyl
Fireplaces Type None
Fireplace No
Window Features Double Pane Windows
Appliance Dishwasher, Electric Range, Microwave
Laundry 220 Volt Outlet, Other, Inside
Exterior
Exterior Feature Backyard, Back Yard, Front Yard
Pool Above Ground, Spa, None
Utilities Available Other Water/Sewer
View Y/N true
View City Lights, Mountain(s), Panoramic, Other
Private Pool false
Building
Lot Description Level, Other
Story 1
Foundation Slab
Water Public, Other
Architectural Style Ranch, Traditional
Level or Stories One Story
New Construction No
Schools
School District Morongo Unified
Others
Tax ID 0629282570000
Read Less Info
Want to know what your home might be worth? Contact us for a FREE valuation!

Our team is ready to help you sell your home for the highest possible price ASAP

© 2025 BEAR, CCAR, bridgeMLS. This information is deemed reliable but not verified or guaranteed. This information is being provided by the Bay East MLS or Contra Costa MLS or bridgeMLS. The listings presented here may or may not be listed by the Broker/Agent operating this website.
Bought with BillOsgood
GET MORE INFORMATION
Managing Broker | REALTOR | License ID: 02080040
+1(925) 413-1849 | kenneth@jcastlegroup.com

