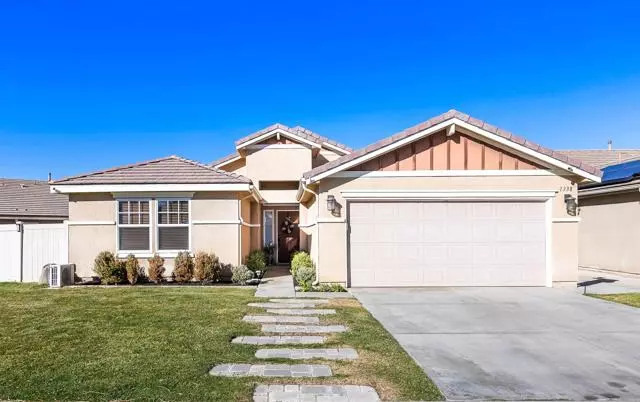$550,000
$559,000
1.6%For more information regarding the value of a property, please contact us for a free consultation.
4 Beds
2 Baths
1,879 SqFt
SOLD DATE : 02/20/2025
Key Details
Sold Price $550,000
Property Type Single Family Home
Sub Type Single Family Residence
Listing Status Sold
Purchase Type For Sale
Square Footage 1,879 sqft
Price per Sqft $292
MLS Listing ID CRPTP2500361
Sold Date 02/20/25
Bedrooms 4
Full Baths 2
HOA Fees $135/mo
HOA Y/N Yes
Year Built 2005
Lot Size 6,342 Sqft
Acres 0.1456
Property Sub-Type Single Family Residence
Property Description
**Welcome to this inviting 4-bedroom, 2-bathroom home nestled in the Gated Campo Hills community!** Just Minutes away from schools, restaurants, convenience stores, medical facilities, and more. Campo Hills offers a wide range of amenities. Enjoy swimming in the pool, playing at the playgrounds, or parking your RV at the designated lot. The community also features a dog park, basketball court, baseball field, and various recreation areas scattered throughout. Step inside this spacious and comfortable 1879 square foot single-level home and be greeted by an open kitchen with quartz countertops, newer kitchen appliances, ample cupboard storage, and a breakfast bar. The expansive living room and adjoining dining area provide the perfect setting for meals and entertainment. Enhance your home theater experience with built-in surround sound speakers. The main suite is a true haven of privacy and comfort. It features a dual vanity bathroom, a Jacuzzi tub, a separate shower, and a walk-in closet. Throughout the home, you’ll find oversized bedrooms, vaulted ceilings, and a cozy fireplace, for those chilly nights. There’s ample space, both inside and outside, making it ideal for entertaining or simply relaxing. To top it off, this home comes equipped with 21 Solar panels, which are full
Location
State CA
County San Diego
Zoning R1
Interior
Interior Features Breakfast Bar, Stone Counters, Pantry
Heating Forced Air, Propane, Fireplace(s)
Cooling Ceiling Fan(s), Central Air, Wall/Window Unit(s), Other, See Remarks
Flooring Tile, Vinyl, Carpet
Fireplaces Type Family Room
Fireplace Yes
Window Features Screens
Appliance Dishwasher, Microwave, Refrigerator
Laundry Dryer, Laundry Room, Washer, Other, Inside
Exterior
Exterior Feature Backyard, Back Yard, Front Yard, Other
Garage Spaces 2.0
Pool Fenced
View Y/N true
View Mountain(s)
Total Parking Spaces 5
Private Pool false
Building
Lot Description Landscape Misc
Story 1
Foundation Concrete Perimeter
Level or Stories One Story
New Construction No
Schools
School District Mountain Empire Unified
Others
Tax ID 6551601100
Read Less Info
Want to know what your home might be worth? Contact us for a FREE valuation!

Our team is ready to help you sell your home for the highest possible price ASAP

© 2025 BEAR, CCAR, bridgeMLS. This information is deemed reliable but not verified or guaranteed. This information is being provided by the Bay East MLS or Contra Costa MLS or bridgeMLS. The listings presented here may or may not be listed by the Broker/Agent operating this website.
Bought with Datashare Cr Don't DeleteDefault Agent
GET MORE INFORMATION
Managing Broker | REALTOR | License ID: 02080040
+1(925) 413-1849 | kenneth@jcastlegroup.com

