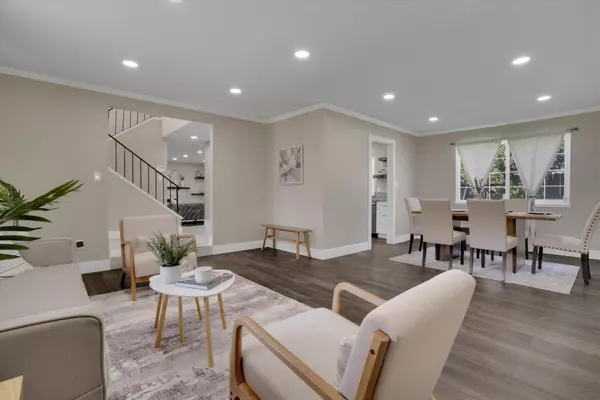$640,000
$630,000
1.6%For more information regarding the value of a property, please contact us for a free consultation.
4 Beds
2.5 Baths
2,134 SqFt
SOLD DATE : 02/20/2025
Key Details
Sold Price $640,000
Property Type Single Family Home
Sub Type Single Family Home
Listing Status Sold
Purchase Type For Sale
Square Footage 2,134 sqft
Price per Sqft $299
MLS Listing ID ML81979494
Sold Date 02/20/25
Bedrooms 4
Full Baths 2
Half Baths 1
Year Built 1979
Lot Size 7,900 Sqft
Property Sub-Type Single Family Home
Property Description
Be the 1st to enjoy this newly landscaped & painted 2-story home, luxuriously remodeled throughout. With 2,134 sq. ft. of living space on a 7,900 sq. ft. lot, the formal entry welcomes you w/ gleaming floors & vaulted ceilings. The bright living rm flows into the dining rm, featuring neutral paint, LED recessed lighting, crown molding & wide baseboards. The remodeled kitchen is an entertainers dream - GE stainless steel appliances, electric stove w/ hood, fridge, farmhouse sink, stone counters, custom cabinets w/ soft-close drawers, floating shelves & waterfall breakfast bar. The family rm w/ gas fireplace & slider door leads to the covered patio, spacious backyard w/ fruit trees & a swimming pool perfect for parties, BBQs, or al fresco dining. This home has 4BD/2.5BA, including a primary suite w/ dual sink vanities, rainfall stone shower & new carpets. Also includes a laundry rm, 2-car side-by-side garage & is located blocks from Beyer High School, near parks, transit, restaurants & shopping. Too many features to list, this remodel is a must-see!
Location
State CA
County Stanislaus
Area Modesto No Of Briggsmore E/Mchenry
Zoning SFR
Rooms
Family Room Kitchen / Family Room Combo
Other Rooms Laundry Room
Dining Room Breakfast Bar, Dining "L", Dining Area, Eat in Kitchen
Kitchen Countertop - Stone, Dishwasher, Hood Over Range, Oven Range - Electric, Refrigerator
Interior
Heating Forced Air, Gas
Cooling Central AC
Flooring Carpet, Tile, Other
Fireplaces Type Family Room, Gas Burning, Gas Starter, Other
Laundry Inside
Exterior
Exterior Feature Back Yard, Balcony / Patio, Fenced
Parking Features Attached Garage, Electric Gate, Gate / Door Opener
Garage Spaces 2.0
Pool Pool - In Ground
Utilities Available Public Utilities
View Neighborhood
Roof Type Aluminum Over Tar,Composition
Building
Story 2
Foundation Concrete Slab, Other
Sewer Sewer - Public
Water Public
Level or Stories 2
Others
Tax ID 052-052-004-000
Horse Property No
Special Listing Condition Not Applicable
Read Less Info
Want to know what your home might be worth? Contact us for a FREE valuation!

Our team is ready to help you sell your home for the highest possible price ASAP

© 2025 MLSListings Inc. All rights reserved.
Bought with Shelly Bell • Bell Real Estate
GET MORE INFORMATION
Managing Broker | REALTOR | License ID: 02080040
+1(925) 413-1849 | kenneth@jcastlegroup.com






