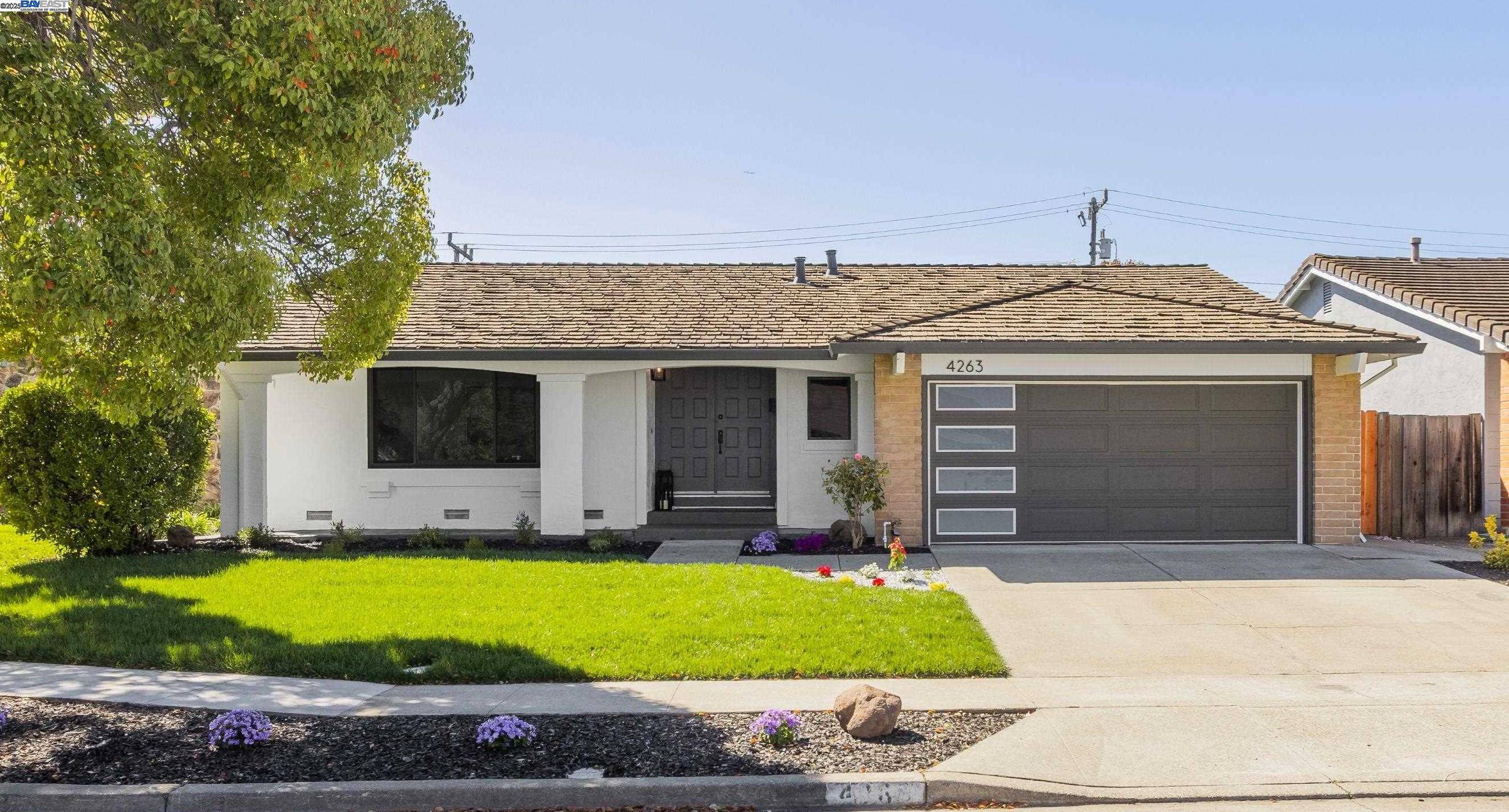$2,000,000
$1,688,000
18.5%For more information regarding the value of a property, please contact us for a free consultation.
3 Beds
2 Baths
1,579 SqFt
SOLD DATE : 04/04/2025
Key Details
Sold Price $2,000,000
Property Type Single Family Home
Sub Type Single Family Residence
Listing Status Sold
Purchase Type For Sale
Square Footage 1,579 sqft
Price per Sqft $1,266
Subdivision Brookvale
MLS Listing ID 41088211
Sold Date 04/04/25
Bedrooms 3
Full Baths 2
HOA Y/N No
Year Built 1974
Lot Size 6,049 Sqft
Acres 0.14
Property Sub-Type Single Family Residence
Property Description
Welcome to 4263 Becerra Dr. a beautifully updated single-story home in the highly coveted Brookvale neighborhood of Fremont. This move-in-ready home offers 3 spacious bedrooms, 2 bathrooms & 1579 sqft of comfortable living space. Step inside to find new luxury vinyl plank flooring, recessed lighting, Andersen dual pane windows, & freshly painted interior & exterior. The gorgeous kitchen features SS appliances, tile flooring, beautiful custom Brazilian granite countertop, & custom cabinets with soft close drawers, LED cabinet lights & custom cove Lighting. The spacious primary bedroom features a custom built ELFA system walk-in-closet. The beautifully updated primary bathroom features Demetra custom vanity, vessel sink, Quartzite top, porcelain tile floor and shower with accent tiles. Hall bathroom was remodeled with new flooring, Andersen window, bathtub, toilet and vanity with LED lighting. Home also features, indoor laundry room, central heating, AC, newer furnace, upgraded return air system and new garage door. The homes exterior is equally impressive, featuring a sizable backyard with fruit trees, new landscaping, lawn and sprinklers in the front and backyard. Centrally located near 880, 84 and 92 and zoned for highly sought after American HS, Thornton JH and Patterson Elem.
Location
State CA
County Alameda
Interior
Interior Features Family Room, Stone Counters, Updated Kitchen
Heating Forced Air, Natural Gas
Cooling Central Air
Flooring Vinyl
Fireplaces Number 1
Fireplaces Type Family Room, Wood Burning
Fireplace Yes
Window Features Double Pane Windows,Screens
Appliance Dishwasher, Electric Range, Disposal, Microwave, Refrigerator, Gas Water Heater
Laundry 220 Volt Outlet, Laundry Room, Cabinets
Exterior
Exterior Feature Backyard, Back Yard, Front Yard, Sprinklers Automatic, Sprinklers Back, Sprinklers Front, Landscape Back, Landscape Front
Garage Spaces 2.0
Pool None
Utilities Available All Public Utilities
Private Pool false
Building
Lot Description Regular, Front Yard
Story 1
Sewer Public Sewer
Water Public
Architectural Style Ranch
Level or Stories One Story
New Construction Yes
Others
Tax ID 54339549
Read Less Info
Want to know what your home might be worth? Contact us for a FREE valuation!

Our team is ready to help you sell your home for the highest possible price ASAP

© 2025 BEAR, CCAR, bridgeMLS. This information is deemed reliable but not verified or guaranteed. This information is being provided by the Bay East MLS or Contra Costa MLS or bridgeMLS. The listings presented here may or may not be listed by the Broker/Agent operating this website.
Bought with MichaelDu
GET MORE INFORMATION
Managing Broker | REALTOR | License ID: 02080040
+1(925) 413-1849 | kenneth@jcastlegroup.com

