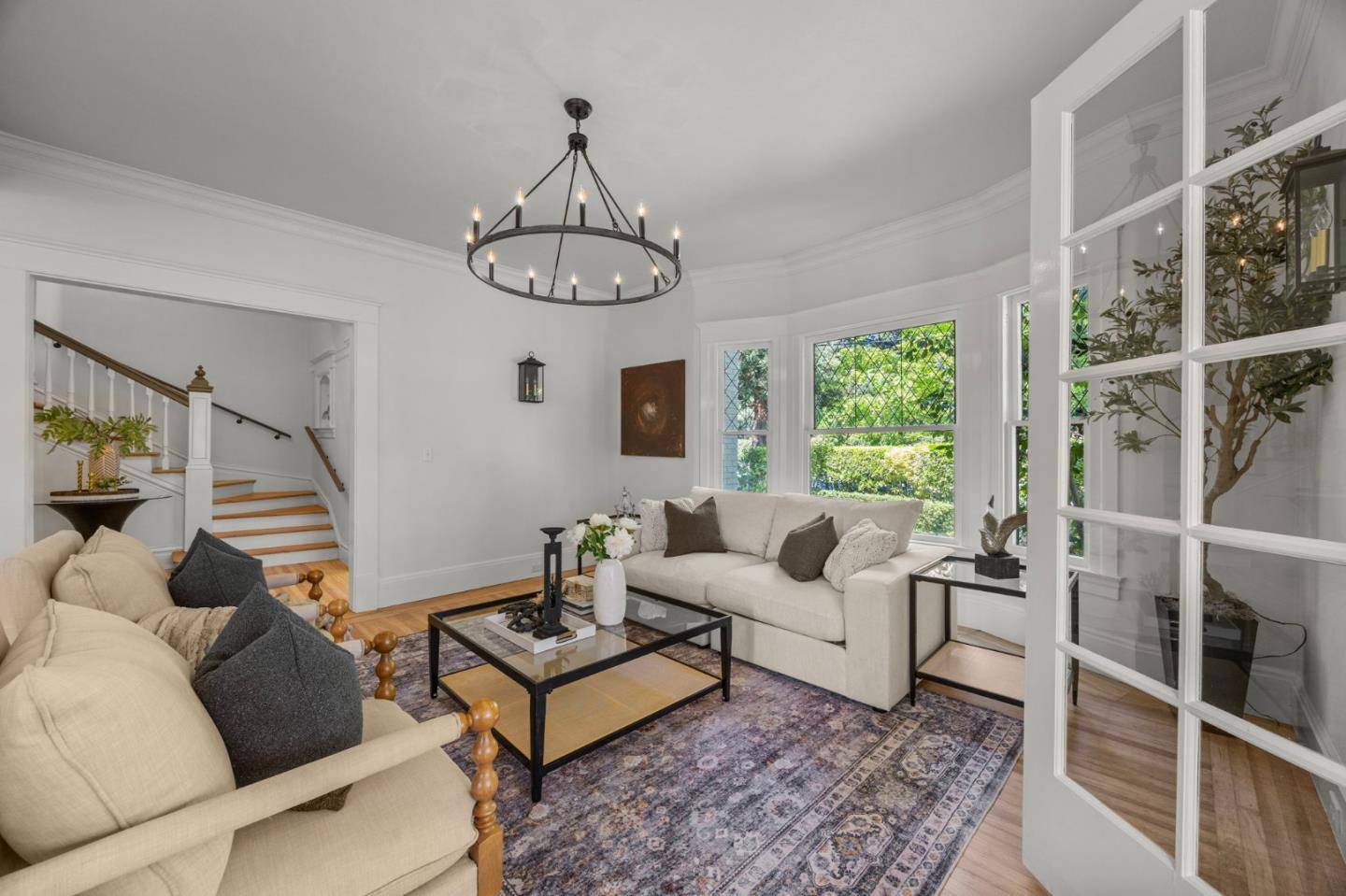Bought with Maria Scott • Coldwell Banker Realty
$3,800,000
$3,388,000
12.2%For more information regarding the value of a property, please contact us for a free consultation.
3 Beds
2.5 Baths
3,150 SqFt
SOLD DATE : 06/12/2025
Key Details
Sold Price $3,800,000
Property Type Single Family Home
Sub Type Single Family Home
Listing Status Sold
Purchase Type For Sale
Square Footage 3,150 sqft
Price per Sqft $1,206
MLS Listing ID ML82006467
Sold Date 06/12/25
Bedrooms 3
Full Baths 2
Half Baths 1
Year Built 1900
Lot Size 8,820 Sqft
Property Sub-Type Single Family Home
Property Description
Circa 1900 classic and timeless colonial revival situated in Lower South Hillsborough's Premier Location. On the market for the first time in 40 years, a storybook presence remains, now presented in a soft white palette with expansive spaces filled with natural light. Offering 3 bedrooms, a dedicated office for remote work or 4th bed, and 2.5 baths arranged across two levels. Enchanting sun rooms off the living room, dining room, and upstairs primary suite provide inviting spaces to relax or entertain. Two upstairs rooftop decks offer fresh air enjoyment. The rear yard feels like a hidden garden, wrapped in privacy and anchored by a vintage brick patio, lush lawn, and vine-covered lounge for dining and gatherings. Classic curb appeal, framed by manicured hedges and deep gardens, completes this extraordinary offering in a prime close-in location just blocks from downtown San Mateo. Welcome home!
Location
State CA
County San Mateo
Area Brewer Subdivision/Upland
Zoning R10025
Rooms
Family Room Separate Family Room
Other Rooms Basement - Unfinished, Den / Study / Office, Formal Entry, Office Area, Storage, Wine Cellar / Storage
Dining Room Dining Bar, Eat in Kitchen, Formal Dining Room
Kitchen Countertop - Granite, Dishwasher, Island, Refrigerator
Interior
Heating Central Forced Air
Cooling None
Flooring Carpet, Hardwood
Fireplaces Type Living Room
Laundry Washer / Dryer
Exterior
Parking Features Detached Garage, On Street, Parking Area
Garage Spaces 2.0
Utilities Available Public Utilities
Roof Type Wood Shakes / Shingles
Building
Story 2
Foundation Concrete Perimeter and Slab
Sewer Sewer - Public
Water Public
Level or Stories 2
Others
Tax ID 032-422-020
Horse Property No
Special Listing Condition Not Applicable
Read Less Info
Want to know what your home might be worth? Contact us for a FREE valuation!

Our team is ready to help you sell your home for the highest possible price ASAP

© 2025 MLSListings Inc. All rights reserved.
GET MORE INFORMATION
Managing Broker | REALTOR | License ID: 02080040
+1(925) 413-1849 | kenneth@jcastlegroup.com






