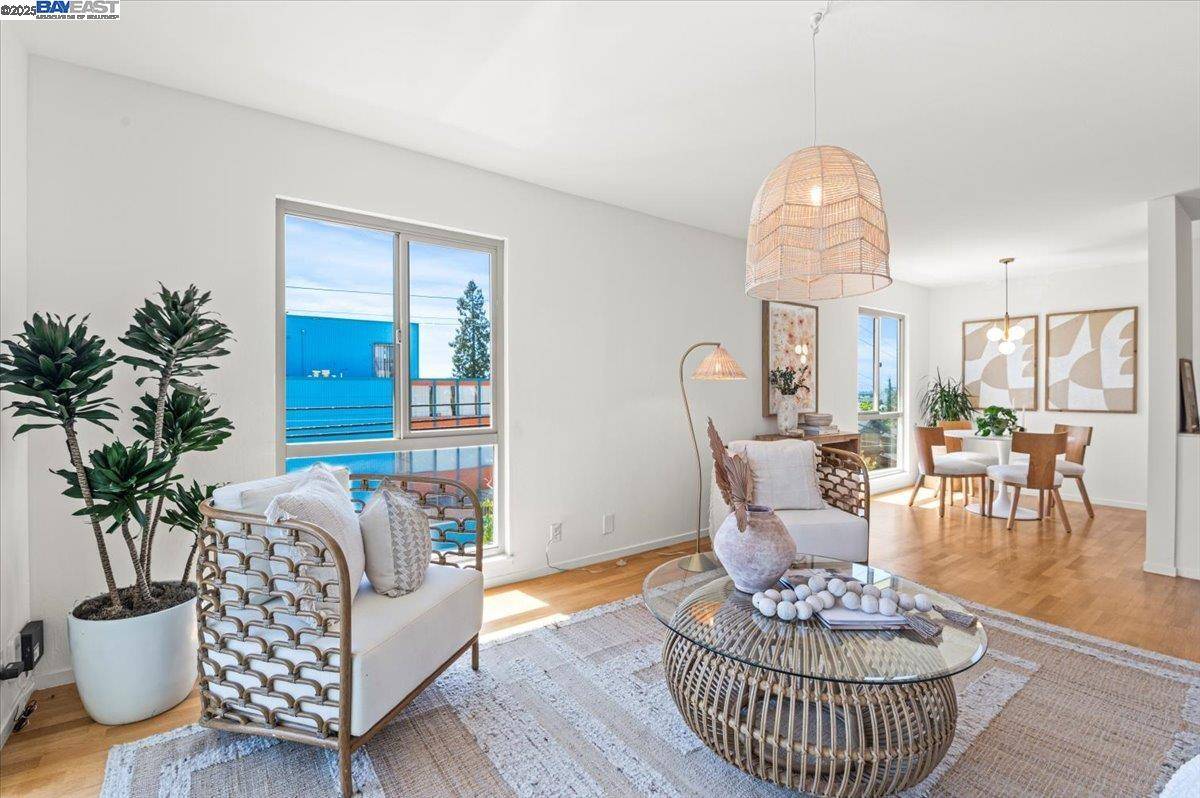Bought with Nathan Hood • OBOFREBI
$530,000
$525,000
1.0%For more information regarding the value of a property, please contact us for a free consultation.
2 Beds
2 Baths
937 SqFt
SOLD DATE : 06/24/2025
Key Details
Sold Price $530,000
Property Type Condo
Sub Type Condominium
Listing Status Sold
Purchase Type For Sale
Square Footage 937 sqft
Price per Sqft $565
MLS Listing ID BE41096497
Sold Date 06/24/25
Style Contemporary
Bedrooms 2
Full Baths 2
HOA Fees $704/mo
Year Built 1971
Lot Size 0.970 Acres
Property Sub-Type Condominium
Source Bay East
Property Description
Nestled in a quiet location, this spacious 2-bedroom, 2-bath home offers privacy and convenience in the sought-after Rose Garden neighborhood. Bright, third floor, southeast facing corner unit with stunning Oakland Hills views. Watch the sunrise over the hills while sipping coffee from your sofa. Tasteful updates to the kitchen and baths lend a clean, modern sensibility to the space. Thoughtful floor plan creates seamless flow between open living, kitchen, dining area, and outdoor balcony making it ideal for entertaining or peaceful relaxation. Enjoy incredible natural light throughout the day, laundry just across the hall, and a pet-friendly community (see CC&Rs). Cool off in the pool, explore the nearby Grand Lake shopping district with great local restaurants, cafés, and a vibrant Saturday Farmer's Market. Oakland Rose Garden and Lake Merritt provide ready access to serene natural spaces. Easy transit access to buses, freeway, and 19th Street BART. Fantastic opportunity to enjoy the best of Oakland.
Location
State CA
County Alameda
Area Oakland Zip Code 94610
Rooms
Kitchen Garbage Disposal, Cooktop - Electric, Oven Range, Refrigerator
Interior
Heating Gas, Electric
Cooling None
Flooring Linoleum, Hardwood
Fireplaces Type None
Laundry Community Facility
Exterior
Exterior Feature Stucco
Parking Features Assigned Spaces, Below Building, Garage, Gate / Door Opener, Spaces per Unit - 1
Garage Spaces 1.0
Pool Pool - In Ground
View Hills
Roof Type Other
Building
Lot Description Regular
Story One Story
Sewer Sewer - Public
Water Public
Architectural Style Contemporary
Others
Tax ID 10-828-117
Special Listing Condition Not Applicable
Read Less Info
Want to know what your home might be worth? Contact us for a FREE valuation!

Our team is ready to help you sell your home for the highest possible price ASAP

© 2025 MLSListings Inc. All rights reserved.
GET MORE INFORMATION
Managing Broker | REALTOR | License ID: 02080040
+1(925) 413-1849 | kenneth@jcastlegroup.com






