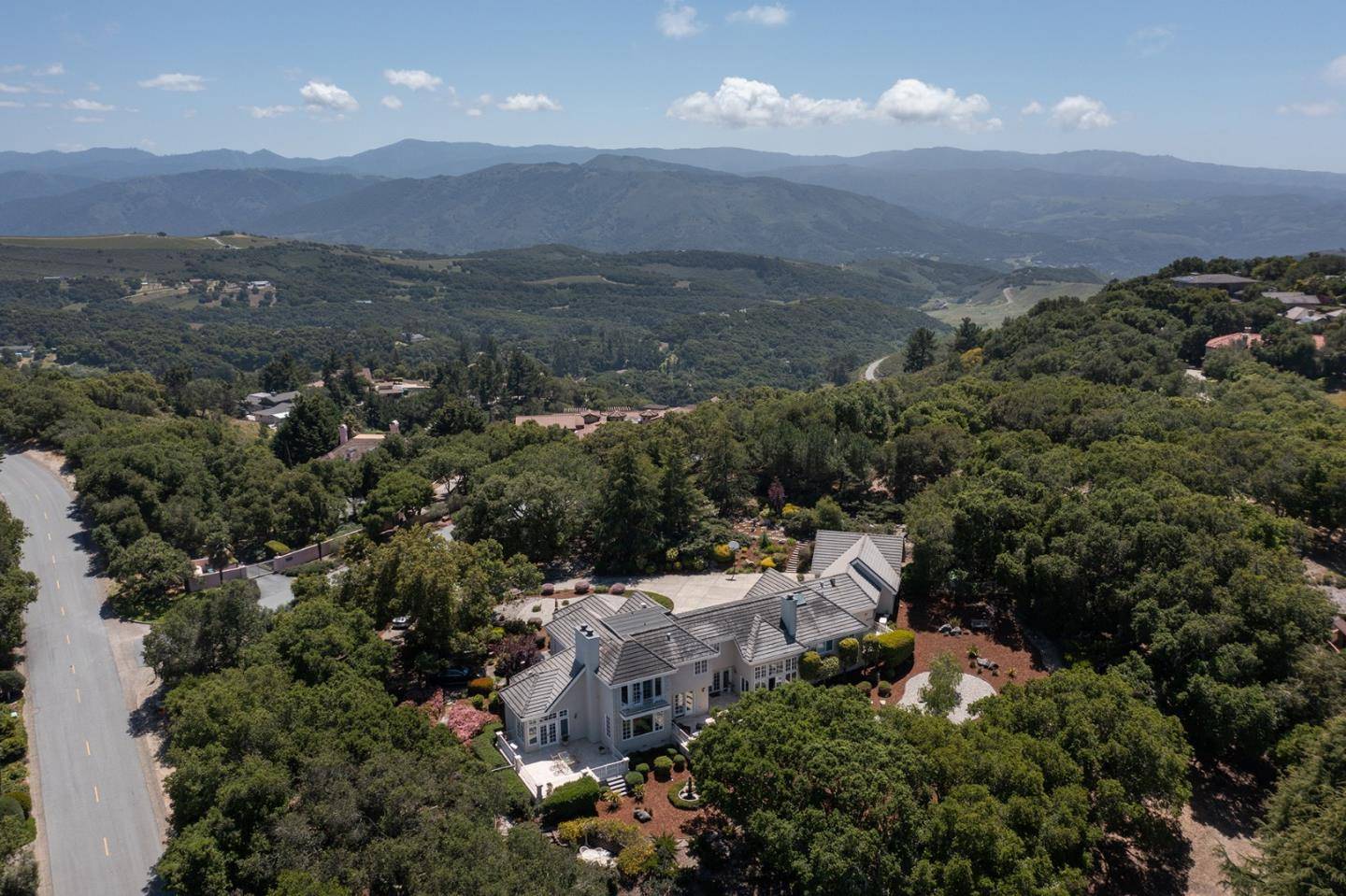Bought with Todd Brown • Compass
$3,100,000
$3,195,000
3.0%For more information regarding the value of a property, please contact us for a free consultation.
4 Beds
4.5 Baths
4,486 SqFt
SOLD DATE : 06/30/2025
Key Details
Sold Price $3,100,000
Property Type Single Family Home
Sub Type Single Family Home
Listing Status Sold
Purchase Type For Sale
Square Footage 4,486 sqft
Price per Sqft $691
MLS Listing ID ML82006689
Sold Date 06/30/25
Bedrooms 4
Full Baths 4
Half Baths 1
HOA Fees $240/mo
HOA Y/N 1
Year Built 1987
Lot Size 2.340 Acres
Property Sub-Type Single Family Home
Property Description
This magnificent Coastal California estate in the coveted Bay Ridge gated community has a commanding street presence, gated entry, large circular driveway, and elegant porte-cochere. Situated on 2.34± acres, this contemporary masterpiece offers tranquility and manicured grounds with a rose garden and fruit trees. The ~4,500 sq ft residence welcomes you with a grand foyer leading to light and bright living areas, beamed ceilings, and a seamless indoor-outdoor flow. An elegant stairway leads to the entire second floor, primary retreat featuring a spa-like bath, lounge area, and private balcony. The thoughtful floor plan maximizes privacy in each of the additional bedrooms and office, and the serene color palette, large kitchen, and 3-bay garage are just some of the many amenities this home has to offer. Enjoy panoramic valley views from the expansive stone patios and landscaped terraces. With Carmel, Pebble Beach, and Big Sur within a short drive, this timeless Monterey Haven provides easy access to the very best the Peninsula has to offer.
Location
State CA
County Monterey
Area Pasadera, Laguna Seca, Bay Ridge, Hidden Hills
Building/Complex Name Bay Ridge
Zoning Residential
Rooms
Family Room Separate Family Room
Dining Room Formal Dining Room
Interior
Heating Central Forced Air - Gas, Gas, Heating - 2+ Zones
Cooling Central AC
Fireplaces Type Family Room, Living Room, Primary Bedroom, Wood Burning
Exterior
Parking Features Attached Garage
Garage Spaces 3.0
Utilities Available Public Utilities
View Bay, City Lights, Ocean
Roof Type Concrete,Tile
Building
Story 2
Foundation Crawl Space, Raised
Sewer Sewer Connected
Water Public
Level or Stories 2
Others
HOA Fee Include Maintenance - Common Area
Restrictions Other
Tax ID 416-133-024-000
Horse Property No
Special Listing Condition Not Applicable
Read Less Info
Want to know what your home might be worth? Contact us for a FREE valuation!

Our team is ready to help you sell your home for the highest possible price ASAP

© 2025 MLSListings Inc. All rights reserved.
GET MORE INFORMATION
Managing Broker | REALTOR | License ID: 02080040
+1(925) 413-1849 | kenneth@jcastlegroup.com

