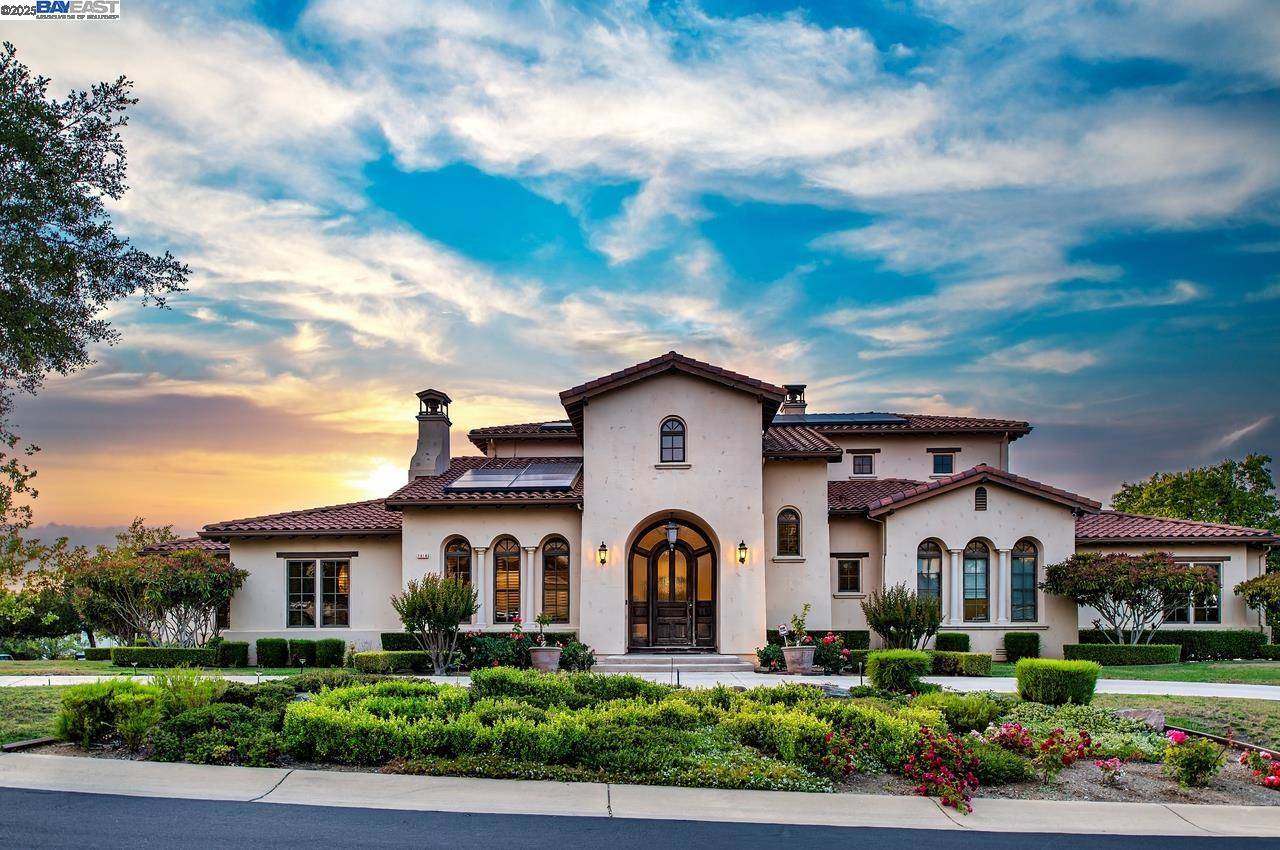$4,650,000
$4,595,000
1.2%For more information regarding the value of a property, please contact us for a free consultation.
5 Beds
5.5 Baths
6,441 SqFt
SOLD DATE : 07/03/2025
Key Details
Sold Price $4,650,000
Property Type Single Family Home
Sub Type Single Family Residence
Listing Status Sold
Purchase Type For Sale
Square Footage 6,441 sqft
Price per Sqft $721
Subdivision Ruby Hill
MLS Listing ID 41098735
Sold Date 07/03/25
Bedrooms 5
Full Baths 5
Half Baths 1
HOA Fees $295/mo
HOA Y/N Yes
Year Built 2006
Lot Size 0.573 Acres
Acres 0.57
Property Sub-Type Single Family Residence
Property Description
Set in Ruby Hill's prestigious gated community, this custom estate with owned solar panels was built by luxury builder Steve Bosch, known for his expert craftsmanship and high-end design. A dramatic wood-and-glass entry opens to a grand foyer with wood and wrought-iron accents, tray ceilings, crown molding, and plantation shutters. The gourmet kitchen features a gas range, double ovens, wine fridge, paneled refrigerator, and oversized island. Formal living and dining rooms plus a casual dining area and family room with fireplace offer versatility. Enjoy movie nights in the 7-seat media room with surround sound or work from the stately office with wood-paneled walls and pocket doors. The main-level primary suite has French doors to the backyard, his & her walk-in closets, a coffee station, jetted tub, large shower, and dual vanities. Each of the five bedrooms has its own en-suite bath and walk-in closet. The backyard features a covered patio, outdoor kitchen under a Tuscan pergola, and a large lawn with city views. Community amenities include pool, fitness center, sports courts, and optional golf club membership.
Location
State CA
County Alameda
Interior
Interior Features Dining Area, Family Room, Formal Dining Room, Office, Breakfast Bar, Breakfast Nook, Pantry, Central Vacuum, Sound System
Heating Zoned
Cooling Ceiling Fan(s), Central Air
Flooring Hardwood, Tile, Carpet
Fireplaces Number 3
Fireplaces Type Family Room, Gas, Living Room, Master Bedroom
Fireplace Yes
Appliance Dishwasher, Double Oven, Gas Range, Microwave, Refrigerator, Trash Compactor, Water Softener
Laundry 220 Volt Outlet, Laundry Room, Cabinets, Sink
Exterior
Exterior Feature Landscape Back, Landscape Front
Garage Spaces 4.0
Pool None
View Y/N true
View City Lights
Private Pool false
Building
Lot Description Corner Lot, Premium Lot, Landscaped
Story 2
Foundation Raised
Architectural Style Mediterranean
Level or Stories Two Story
New Construction Yes
Schools
School District Pleasanton (925) 462-5500
Others
Tax ID 9502931
Read Less Info
Want to know what your home might be worth? Contact us for a FREE valuation!

Our team is ready to help you sell your home for the highest possible price ASAP

© 2025 BEAR, CCAR, bridgeMLS. This information is deemed reliable but not verified or guaranteed. This information is being provided by the Bay East MLS or Contra Costa MLS or bridgeMLS. The listings presented here may or may not be listed by the Broker/Agent operating this website.
Bought with AlexisVenema
GET MORE INFORMATION
Managing Broker | REALTOR | License ID: 02080040
+1(925) 413-1849 | kenneth@jcastlegroup.com

