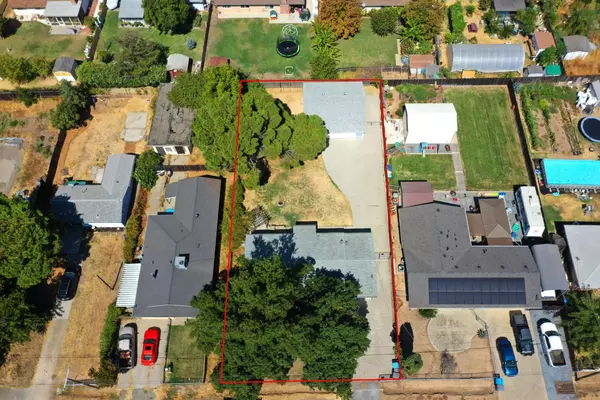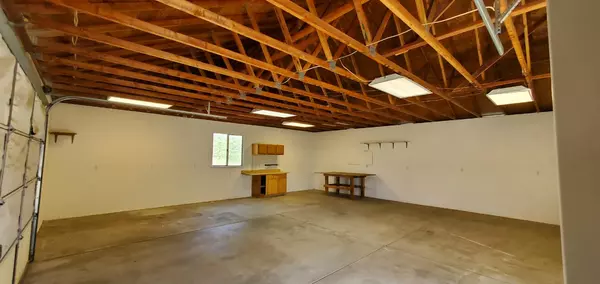$395,000
$399,000
1.0%For more information regarding the value of a property, please contact us for a free consultation.
3 Beds
2 Baths
2,157 SqFt
SOLD DATE : 10/29/2025
Key Details
Sold Price $395,000
Property Type Single Family Home
Sub Type Single Family Residence
Listing Status Sold
Purchase Type For Sale
Square Footage 2,157 sqft
Price per Sqft $183
MLS Listing ID 225115929
Sold Date 10/29/25
Bedrooms 3
Full Baths 2
HOA Y/N No
Year Built 1962
Lot Size 0.289 Acres
Acres 0.2891
Property Sub-Type Single Family Residence
Source MLS Metrolist
Property Description
Freshly updated 3 bedroom 2 bath home with 900 sq. ft. SHOP, New LVP Flooring, newer HVAC system, New Roof, Freshly painted inside and out. New main bath/shower/vanity, ceiling fans throughout, solid wood cabinets in kitchen, new blinds, washer and dryer included, concrete driveway all the way through to the back where the SHOP sits. Shop has at least 2 dozen (24) outlets plus 220V and new roof, fresh paint and is just waiting for its new owner with unlimited potential. Plenty of room for a pool, a garden, play area, and more! Bring all your toys and family! All fenced. This has something for everyone!
Location
State CA
County Yuba
Area 12409
Direction Hwy 70 south to McGowan Parkway, right on McGowan, right on Powerline Road left on Beverly Ave. Home is on the right had side.
Rooms
Guest Accommodations No
Master Bathroom Shower Stall(s), Window
Master Bedroom Closet
Living Room Other
Dining Room Space in Kitchen
Kitchen Laminate Counter
Interior
Heating Propane, Central
Cooling Ceiling Fan(s), Central
Flooring Laminate, Wood, See Remarks
Appliance Built-In Electric Oven, Gas Water Heater, Microwave, Electric Cook Top
Laundry Dryer Included, Electric, Washer Included, In Garage, Inside Area
Exterior
Exterior Feature Fire Pit
Parking Features Attached, RV Possible, Detached, Garage Facing Front, See Remarks, Other
Garage Spaces 5.0
Fence Back Yard, Chain Link, Entry Gate, Wood, Front Yard
Utilities Available Public, Cable Connected, Electric, Internet Available, Natural Gas Connected
Roof Type Composition
Topography Level
Street Surface Asphalt
Porch Front Porch, Back Porch
Private Pool No
Building
Lot Description Other
Story 1
Foundation Raised
Sewer Public Sewer
Water Public
Architectural Style Ranch
Schools
Elementary Schools Marysville Joint
Middle Schools Marysville Joint
High Schools Marysville Joint
School District Yuba
Others
Senior Community No
Tax ID 014-131-019-000
Special Listing Condition None
Read Less Info
Want to know what your home might be worth? Contact us for a FREE valuation!

Our team is ready to help you sell your home for the highest possible price ASAP

Bought with L Realty
GET MORE INFORMATION

Managing Broker | REALTOR | License ID: 02080040
+1(925) 413-1849 | kenneth@jcastlegroup.com






