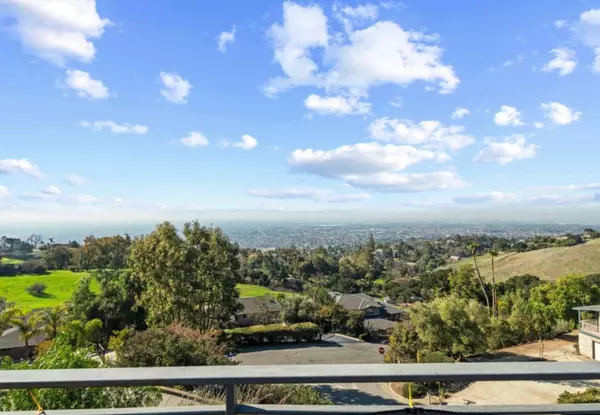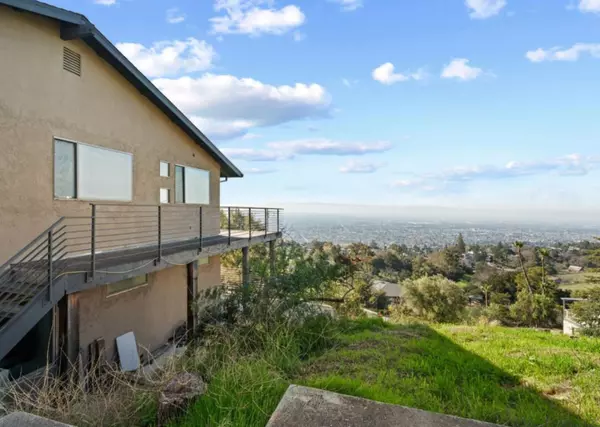Bought with Julia Ortegon • Luxuriant Realty
$1,300,000
$1,300,000
For more information regarding the value of a property, please contact us for a free consultation.
4 Beds
3 Baths
2,134 SqFt
SOLD DATE : 10/30/2025
Key Details
Sold Price $1,300,000
Property Type Single Family Home
Sub Type Single Family Home
Listing Status Sold
Purchase Type For Sale
Square Footage 2,134 sqft
Price per Sqft $609
MLS Listing ID ML82026252
Sold Date 10/30/25
Bedrooms 4
Full Baths 3
Year Built 1972
Lot Size 0.466 Acres
Property Sub-Type Single Family Home
Property Description
Experience hilltop living with sweeping views of the entire South Bay and the surrounding foothills. This modern split-level home was designed to frame the landscape, offering stunning outlooks from the upper and lower decks, the main living area, and even the downstairs bedroom and spacious primary suite. With three full bathrooms, a comfortable mid-level family room, a convenient bedroom and bath on the same level, and an adjacent laundry area, the layout supports both ease and flexibility. Multiple viewing decks wrap the front and sides of the home, creating inviting spaces to relax, entertain, or simply take in the scenery. Set in a small neighborhood of custom homes, youll feel quietly removed from the rush of daily life while still being just minutes from essential amenities and within a 10-minute drive to major freeways and thoroughfares. A peaceful retreat with everyday convenience close at hand.
Location
State CA
County Santa Clara
Area Alum Rock
Zoning RR
Rooms
Family Room Separate Family Room
Dining Room Breakfast Bar, Dining Area in Living Room, Eat in Kitchen
Kitchen Dishwasher, Cooktop - Gas, Garbage Disposal, Hood Over Range, Microwave, Oven Range - Built-In, Refrigerator, Oven - Electric
Interior
Heating Central Forced Air - Gas
Cooling Central AC
Flooring Tile
Fireplaces Type Family Room, Gas Burning, Living Room
Laundry Gas Hookup, Washer / Dryer, Inside
Exterior
Exterior Feature Back Yard, Balcony / Patio, Deck
Parking Features Attached Garage, Off-Site Parking, Off-Street Parking, On Street, Uncovered Parking
Garage Spaces 2.0
Fence Mixed Height / Type
Utilities Available Public Utilities
View Valley, City Lights
Roof Type Composition
Building
Lot Description Grade - Sloped Up
Story 3
Foundation Concrete Perimeter
Sewer Sewer - Public
Water Private / Mutual
Level or Stories 3
Others
Tax ID 612-50-021
Horse Property No
Special Listing Condition Not Applicable
Read Less Info
Want to know what your home might be worth? Contact us for a FREE valuation!

Our team is ready to help you sell your home for the highest possible price ASAP

© 2025 MLSListings Inc. All rights reserved.
GET MORE INFORMATION

Managing Broker | REALTOR | License ID: 02080040
+1(925) 413-1849 | kenneth@jcastlegroup.com



